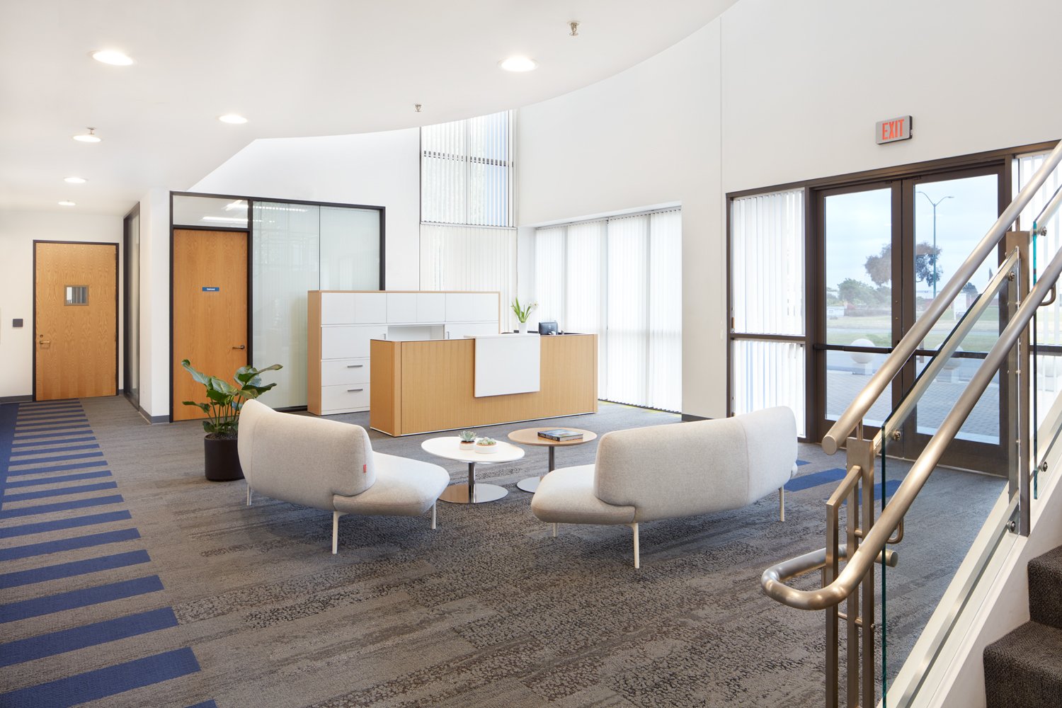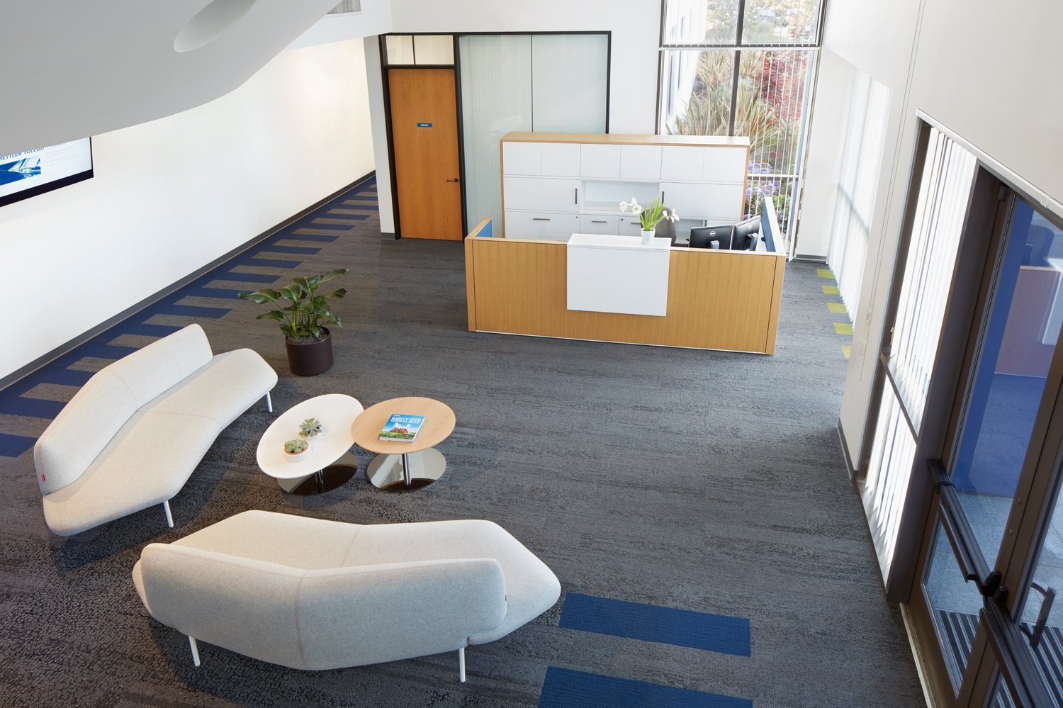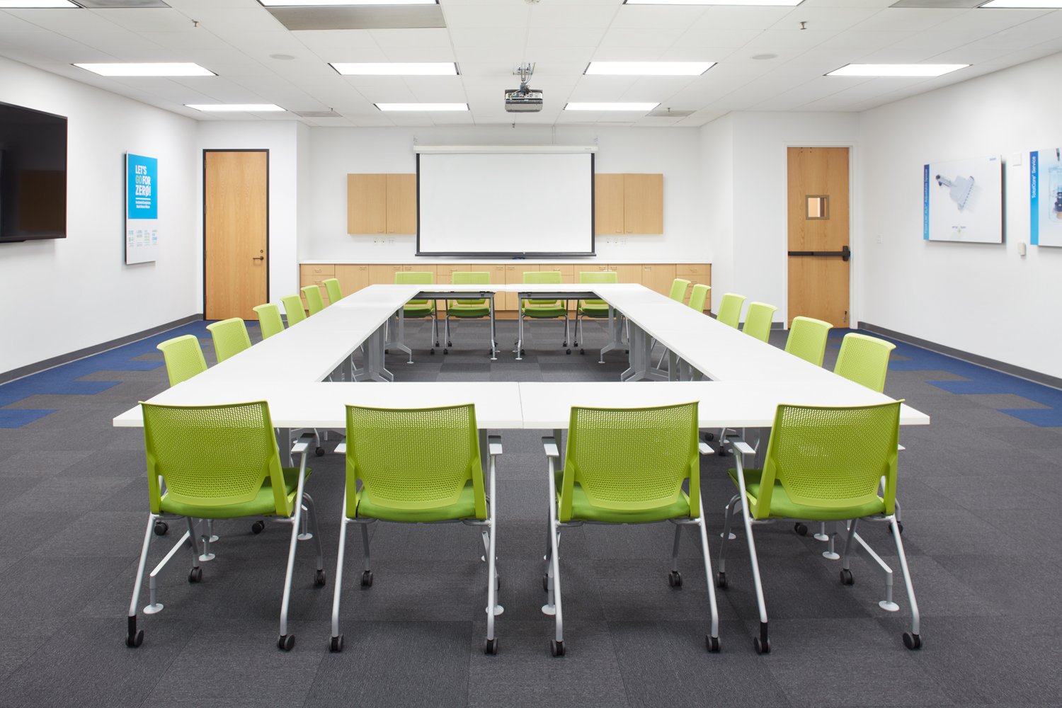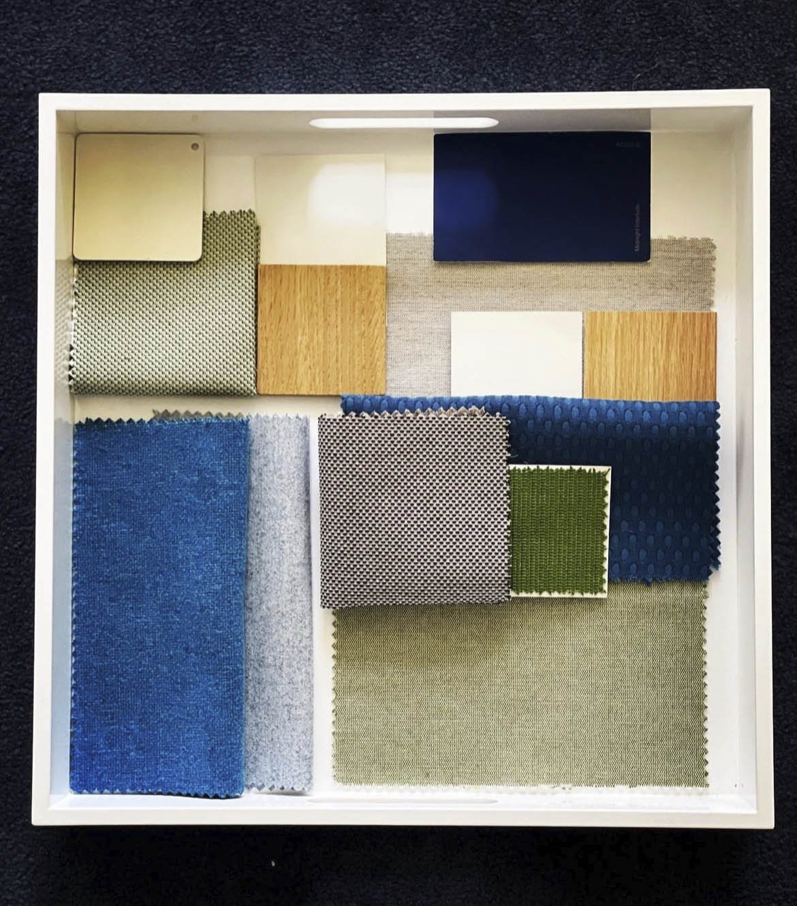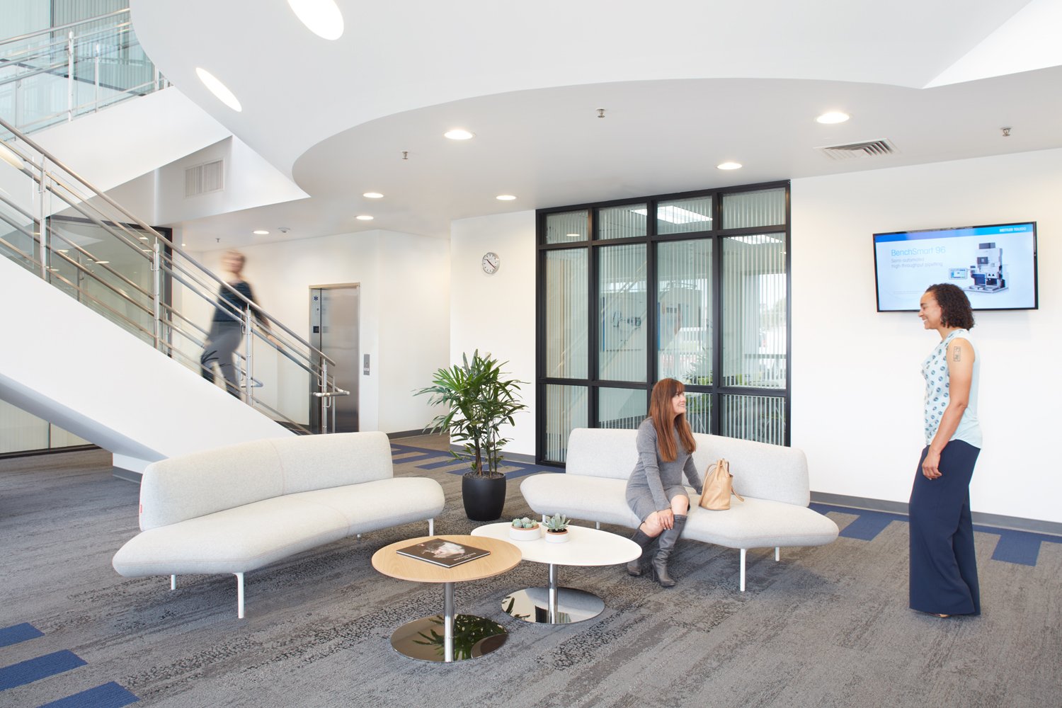
Rainin Instrument/Mettler Toledo US Headquarters Remodel
Remodel of 30,000 sq.ft. of office spaces, training rooms, cafeteria, laboratory and collaborative spaces for manufacturing facility (electronic measuring instruments).
Our clients wanted to create an open floorplan that fostered belonging for everyone, whether employees worked in the factory or in an enclosed office space doing R&D. Our team established a relationship with all the users involved through interviews and workshops. We compiled data and feedback. We facilitated office visits for our clients to Facebook, Salesforce, Pandora and other Bay Area offices that helped imagine new spaces and habits. We offered an in-depth analysis of current solutions, issues and emerging trends. We prioritized ideas that benefitted everyone versus only certain groups - such as prioritizing the break room design before focusing on office redesigns. By making sure our solutions served all workers, we created a space that people were excited to work at, and where everyone had contributed to the end result, efficiently helping create a better work dynamic.
