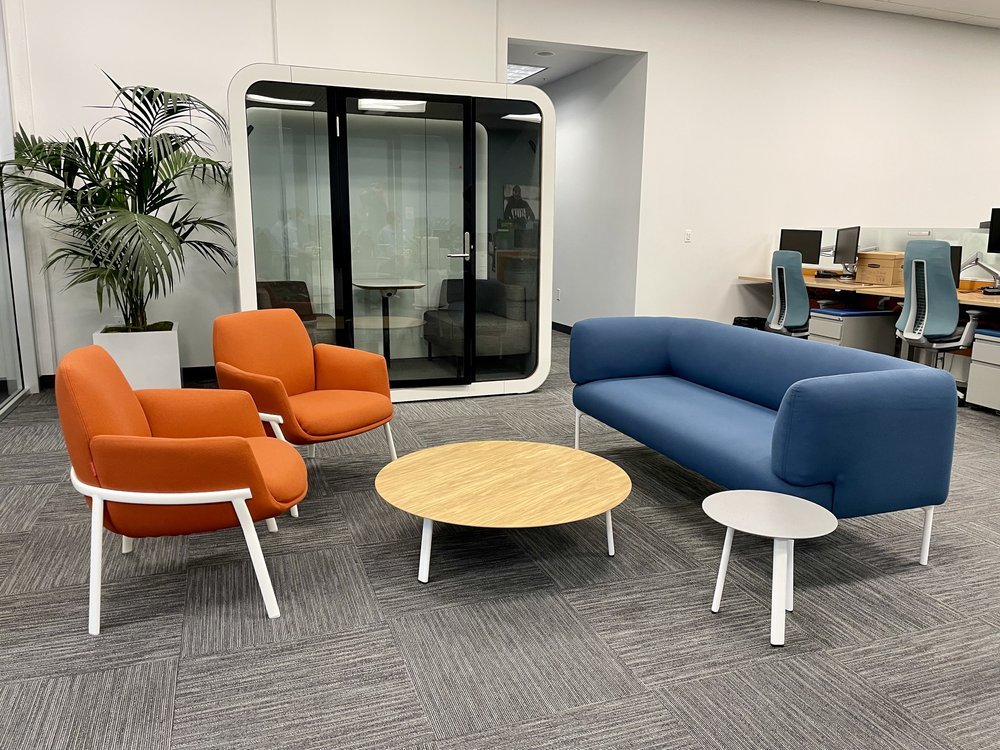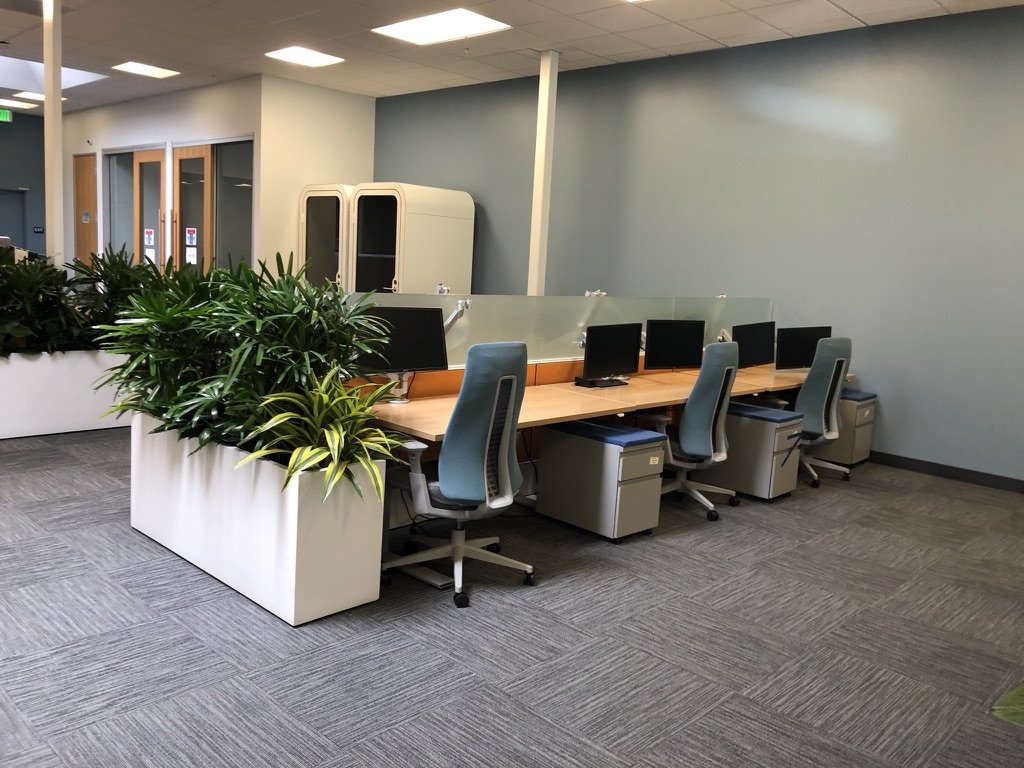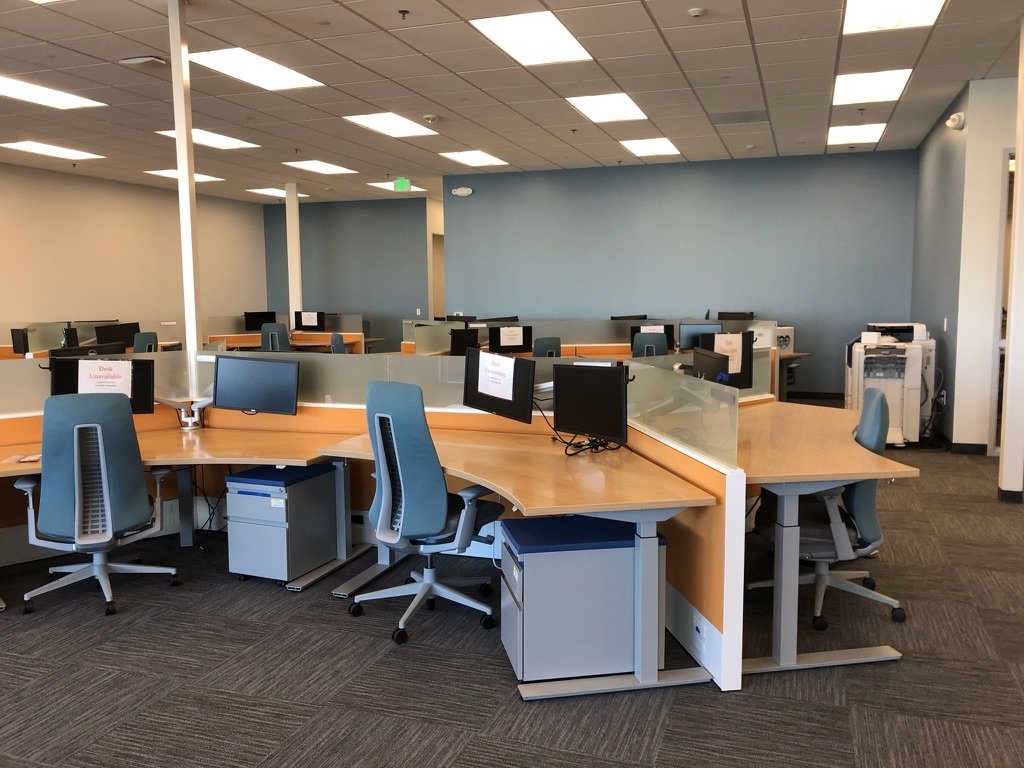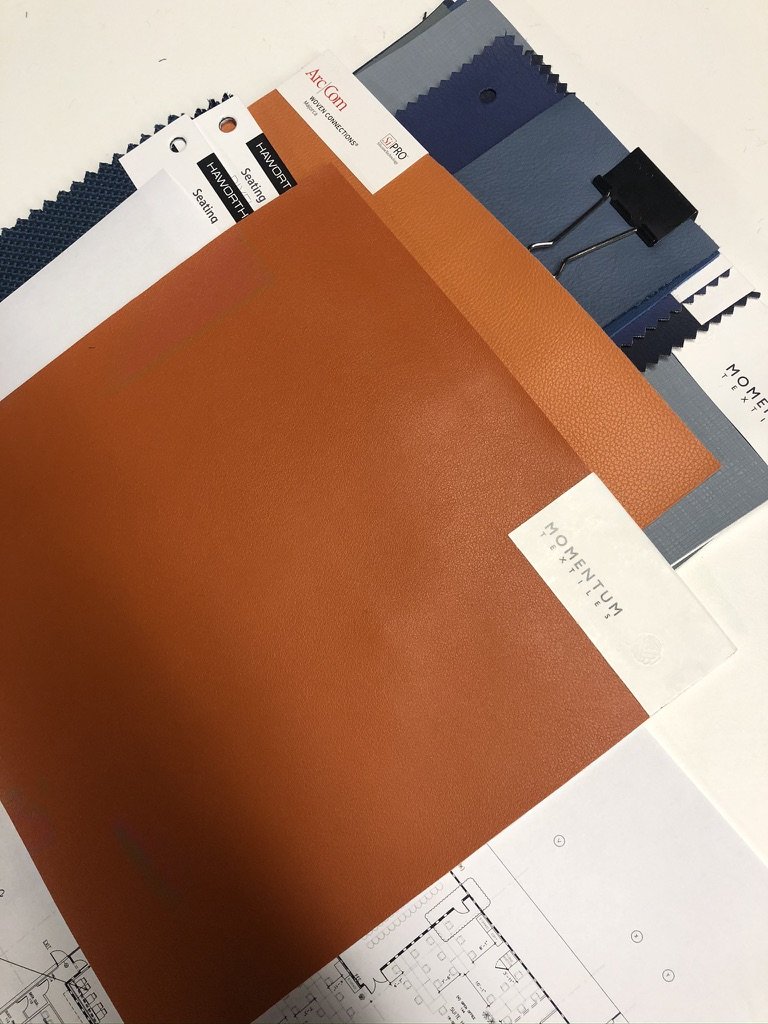
Sangamo Therapeutics Workplace Remodel
Complete redesign of 40,000 sqft of workplace suites, replacing enclosed rooms with small work clusters for a user friendly R&D open floorplan, incorporating core Well Building principles to the space with noise buffers, plants, natural light, flow and views.
We engaged each users team with creative workshops to create a layout that catered to their specific needs for high focus and collaboration, reducing anxieties often created by workplace remodels, while respecting corporate parameters.
Stay tuned for more photos as we showcase this groundbreaking workplace transformation!







